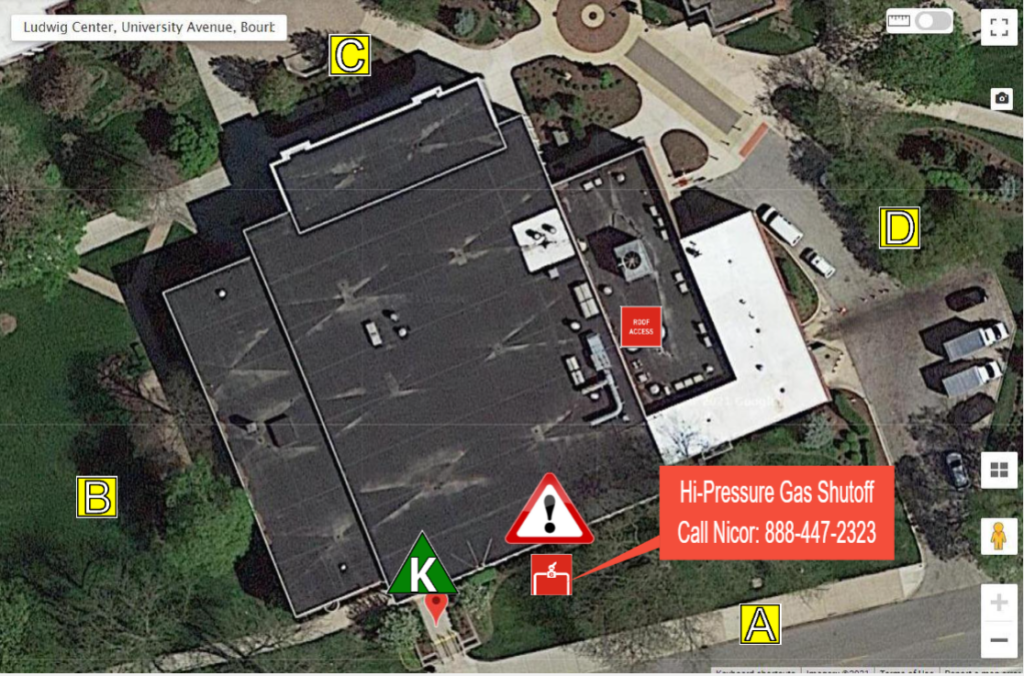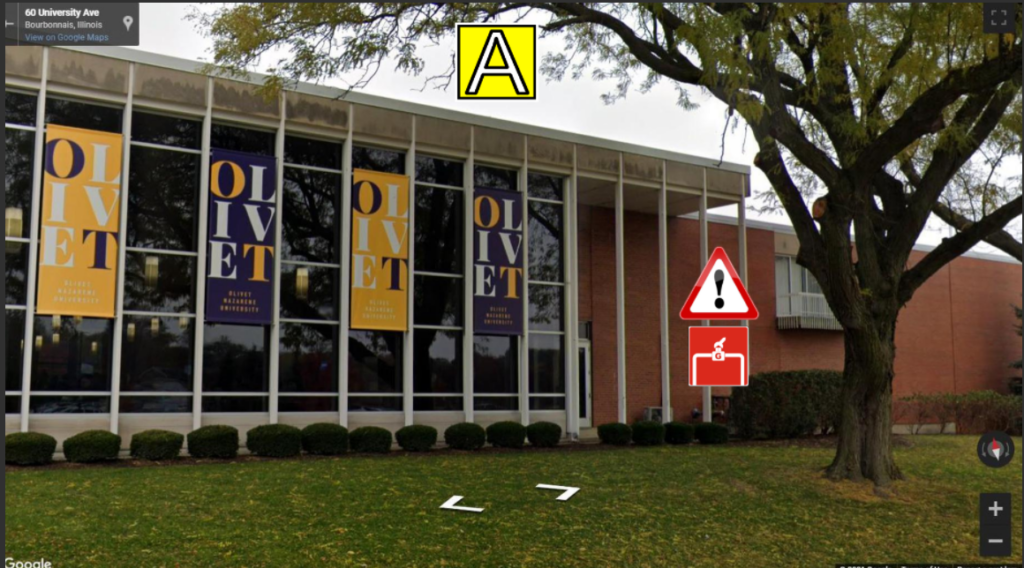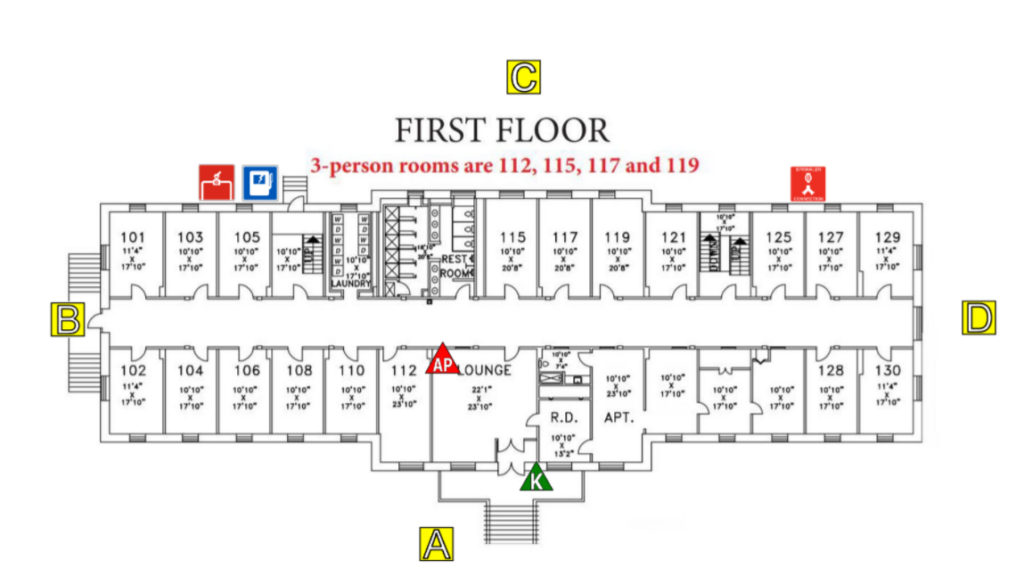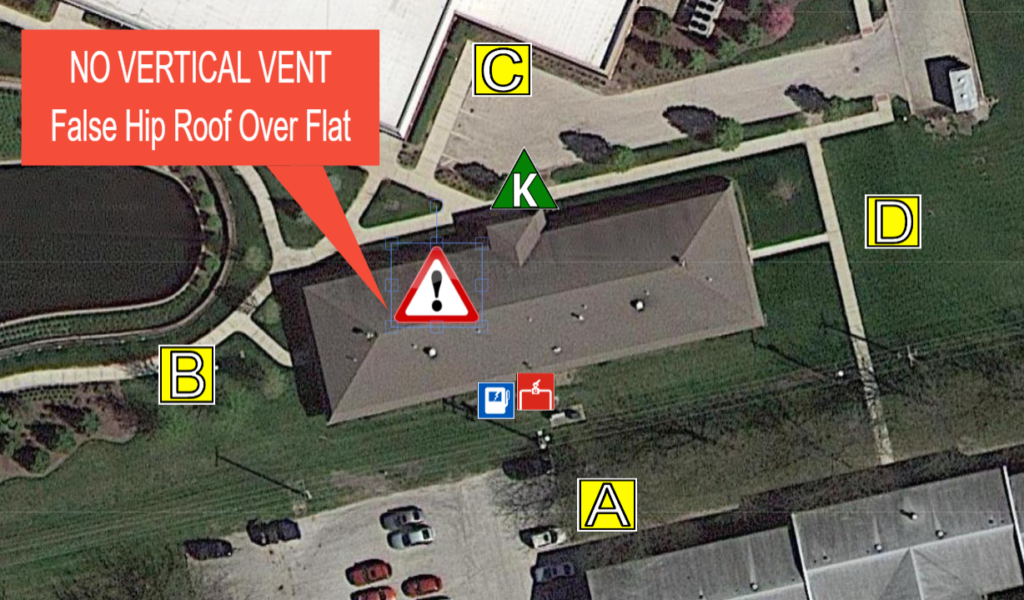By: Joylyn Ortiz
FlowMSP
Pre-incident planning for colleges and university campuses improves the speed and effectiveness of incident response and mitigation. By adding floor plans, photos and annotations to campus pre-plans, fire departments eliminate confusion and streamline mitigation efforts.
“A good pre-incident plan just expedites the whole process in being able to turn property back over to Olivet Nazarene University, or for us to mitigate the incident as well.”
Chief Jim Keener, Bourbonnais Fire Protection District
The first step to pre-incident planning for campuses is to build a solid working relationship with campus public safety personnel. Not only can public safety staff provide helpful items such as floor plans, but they also facilitate chain of command and information sharing with other campus staff.
For example, the public safety department often works closely with the maintenance department. They can get maintenance workers to show you key features of each building, such as sprinkler shutoffs, gas and electric shutoffs, chemical storage, and more. You will want to capture those in your pre-plans.
In addition, Public Safety facilitates communication between fire personnel and residence hall staff. By including residence hall employees in pre-incident planning, fire departments gain extra insight into residence hall building details, student activity patterns and more. These can be included in the pre-incident plan.
Second, once you build a relationship with Public Safety and obtain the resources they offer, begin your basic pre-incident plans for each building on campus. Using the FlowMSP desktop app, capture an aerial view screenshot of each building, then add annotations to mark A-B-C-D sides and key building features.
Make sure to note any special hazards each building contains. Because first responders can quickly see all critical building details in a single image, this should be the first photo in your pre-incident plan for each building.

Once the aerial view screenshots are complete, send field personnel to campus to collect basic NFPA 1620 pre-incident plan data. This includes building data and occupancy data for each structure on campus. Take A-B-C-D side photos of each building and add annotations.

Next, load the floor plans you collected from Public Safety to the pre-plan for each building. If you add them as images, you can annotate each floor plan to show A-B-C-D sides and key features. Are your floor plans in a pdf format? Simply open each floor plan and take a screen shot, then save it as an image file.

Finally, to complete the basic pre-incident planning for campuses, make sure you include building and occupancy information for each structure. This is where your relationship with Public Safety will really help as you network with maintenance and residential hall staff to collect information.
On campus you may find buildings of various ages and construction types, which will affect mitigation efforts. Make sure to add notes on your aerial view screenshot for any special hazards, such as remodeling, which may not be apparent from the outside of the building.

Be sure to check with residence hall personnel and other campus staff about hours of operation and occupancy for each building on campus. You may list contact information for the director of each building if known. Again, Public Safety will have this information.
Finally, pre-incident planning for campuses must include all special hazards. For example, some structures may contain generators, solar panels, or other alternate power sources. To capture and communicate this information, take photos and add annotations calling out special hazards.
In the following video, Chief Jim Keener of the Bourbonnais Fire Protection District shows several hazards on campus at Olivet Nazarene University. For each hazard we feature a pre-incident plan.
Pre-planning a large campus may seem like an impossible task. How can fire departments create and maintain adequate pre-plans for so many buildings? The secret is to deploy field personnel for data collection. With the FlowMSP mobile app, personnel can quickly create pre-plans in the field.
Not only will your firefighters gain situational awareness by visiting each building, but their combined effort will complete data collection faster than a single person trying to do it all. Plus, their yearly walkthrough of each building will have a positive impact on your department’s ISO evaluation readiness.
If you have never seen FlowMSP’s pre-incident planning tools before, request a web demo. A member of our team will be happy to show you how it works, answer your questions, and discuss how to help your department start pre-planning your campus.